Pedestrian facilities planning is a comprehensive process aimed at creating safe, accessible, and sustainable environments for walkers. It involves designing infrastructure that supports urban mobility while fostering community engagement and economic growth. Effective planning integrates risk analysis, policy commitments, and stakeholder input to ensure pedestrian-friendly spaces that enhance overall quality of life.
1.1 The Importance of Pedestrian-Friendly Environments
Pedestrian-friendly environments are crucial for fostering safe, inclusive, and vibrant communities. They promote walking as a sustainable and healthy mode of transportation, reducing reliance on cars and lowering emissions. Well-designed pedestrian spaces enhance accessibility for all users, including people with disabilities, children, and the elderly. These environments also support local businesses by increasing foot traffic and visibility. Additionally, pedestrian-friendly areas contribute to social cohesion, encouraging interactions and a sense of community. Investing in such spaces improves overall quality of life, making cities more livable and economically vibrant. Proper planning ensures these benefits are realized, creating a balanced urban landscape that prioritizes people over vehicles.
1.2 Overview of the Planning Process
The planning process for pedestrian facilities involves a structured approach to ensure effective design and operation. It begins with assessing pedestrian demand and usage patterns to identify key areas needing improvement. This is followed by integrating pedestrian infrastructure with urban development goals, ensuring alignment with broader city plans. The process also includes conducting risk analyses to address safety concerns and incorporating feedback from stakeholders. Documentation and approval processes are essential, with clear guidelines for requesting resources and support. Regular inspections and maintenance practices are outlined to uphold facility standards. By adhering to these steps, the planning process ensures that pedestrian facilities are functional, sustainable, and aligned with community needs, ultimately enhancing urban livability and accessibility for all users.
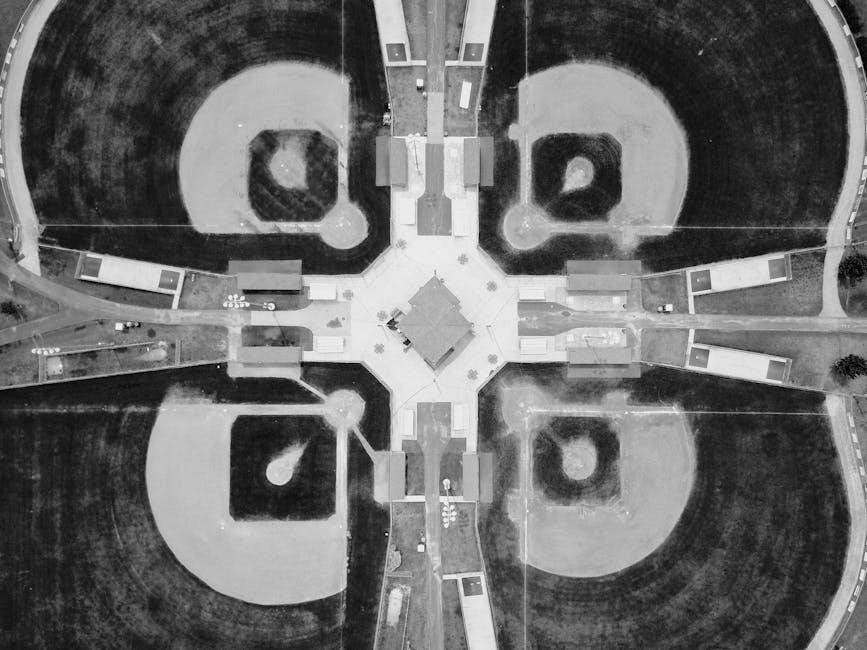
Key Considerations in Pedestrian Facility Planning
Key considerations include assessing pedestrian demand, integrating facilities with urban development, and ensuring accessibility. Safety, sustainability, and community engagement are also critical for effective pedestrian-friendly environments.
2.1 Assessing Pedestrian Demand and Usage Patterns
Assessing pedestrian demand involves analyzing current and future usage patterns to understand where improvements are needed. This includes evaluating factors like population density, land use, and traffic volume. Data collection methods such as pedestrian counts, surveys, and traffic studies help identify peak hours and high-demand areas. Understanding these patterns ensures that facilities are strategically located and designed to accommodate actual needs. Additionally, considering demographic trends, such as aging populations or increasing urbanization, helps in creating inclusive and sustainable pedestrian infrastructure. Regular monitoring and updates to these assessments are crucial to adapt to changing urban dynamics and ensure long-term effectiveness of pedestrian facilities.
2.2 Integrating Pedestrian Facilities with Urban Development
Integrating pedestrian facilities with urban development ensures that walking infrastructure aligns with broader city planning goals. This involves coordinating pedestrian paths, sidewalks, and crossings with new construction projects, public spaces, and transportation networks. Urban planners must consider land use patterns, population density, and economic activities when designing pedestrian-friendly environments. Mixed-use developments, for instance, promote walking by reducing the need for lengthy commutes. Additionally, integrating pedestrian facilities with public transit hubs enhances connectivity, making cities more accessible and sustainable. By embedding pedestrian infrastructure into urban development plans, cities can create vibrant, people-centered spaces that support both mobility and community interaction, fostering a more livable urban environment.
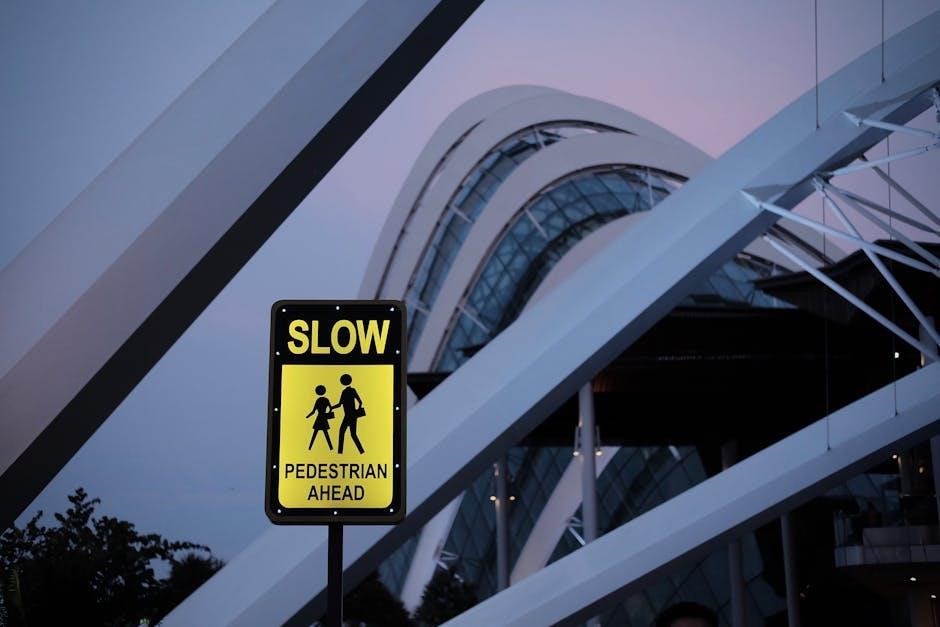
Design Elements of Pedestrian Facilities
Design elements include sidewalks, crosswalks, lighting, and signage, ensuring safety, accessibility, and aesthetic appeal. Principles focus on functionality, sustainability, and inclusivity to create inviting public spaces.
3.1 Infrastructure Design Principles
Infrastructure design principles for pedestrian facilities focus on creating functional, safe, and inclusive environments. Key elements include wide, well-maintained sidewalks, clearly marked crosswalks, and adequate lighting to enhance visibility. Signage plays a crucial role in guiding pedestrians and ensuring accessibility for all users. Designers must consider materials, drainage, and durability to withstand various environmental conditions. Sustainability is also a priority, with options like permeable pavements and energy-efficient lighting. These principles ensure that pedestrian infrastructure supports both mobility and community interaction, fostering vibrant and livable urban spaces while accommodating diverse user needs.
3.2 Accessibility and Inclusivity in Design
Accessibility and inclusivity are cornerstone principles in pedestrian facility design, ensuring that all individuals, including those with disabilities, can navigate safely and comfortably. Design elements such as ramps, elevators, and tactile paving at crossings enhance mobility for visually impaired and wheelchair users. Clear signage, audible signals, and sufficient lighting further support inclusivity. Pedestrian infrastructure must comply with accessibility standards, providing adequate space for maneuvering and minimizing obstacles. Inclusive design also considers diverse user needs, such as seating areas for older adults and stroller-friendly pathways. By prioritizing accessibility, pedestrian facilities become equitable, fostering independence and participation for all members of the community.
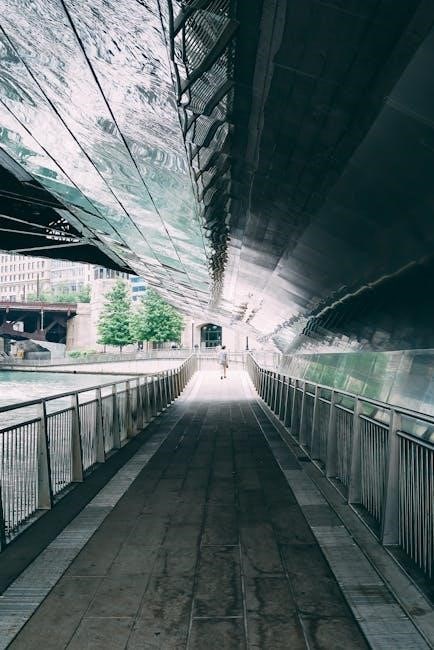
Operational Strategies for Pedestrian Facilities
Effective management of pedestrian facilities involves traffic flow optimization, safety enforcement, and regular maintenance to ensure accessibility and comfort for all users while integrating with urban activities.
4.1 Managing Pedestrian Traffic Flow
Managing pedestrian traffic flow is critical to ensuring smooth movement and safety in urban areas. This involves assessing demand, monitoring patterns, and implementing design strategies to handle peak usage. Signal timers, clear signage, and crowd management systems are essential tools to guide pedestrians efficiently. Real-time information systems, such as digital displays and mobile apps, enhance user experience by providing updates on routes and delays. Regular inspections and adaptive adjustments ensure infrastructure remains functional and safe. Balancing accessibility with capacity is key to preventing congestion and accidents, especially in high-density zones like transit hubs and event spaces. Effective traffic flow management supports inclusivity, sustainability, and overall urban livability.
4.2 Safety Measures and Risk Analysis
Safety measures are paramount in pedestrian facility planning to minimize accidents and enhance user confidence. Key strategies include installing adequate lighting, improving visibility at intersections, and using signage to guide pedestrians. Risk analysis involves identifying potential hazards, such as uneven surfaces or poor drainage, and implementing corrective measures. Traffic calming techniques, like speed bumps or pedestrian-only zones, also play a role in reducing conflicts between vehicles and walkers. Regular inspections and maintenance are crucial to address issues before they escalate. Additionally, incorporating emergency response plans and accessible pathways ensures inclusivity and preparedness for all users. By prioritizing safety and conducting thorough risk assessments, planners can create resilient and reliable pedestrian environments that support urban livability and sustainability.
Integration with Public Transportation
Effective integration of pedestrian facilities with public transportation enhances connectivity, promoting seamless transitions between walking and transit modes. This fosters accessible, efficient, and sustainable urban mobility systems.
5.1 Enhancing Connectivity with Transit Systems
Enhancing connectivity with transit systems is crucial for creating efficient urban mobility networks. Pedestrian facilities should be designed to seamlessly link with bus stops, train stations, and other transit hubs. This ensures that commuters can easily transition between walking and public transportation, reducing travel time and improving overall accessibility. Well-designed intermodal connections, such as pedestrian pathways and plazas near transit stations, encourage the use of public transport. Additionally, clear signage and wayfinding systems help guide pedestrians to transit options, making the journey more intuitive. By integrating pedestrian infrastructure with transit systems, cities can promote sustainable transportation choices and reduce reliance on personal vehicles, fostering a more livable urban environment.
5.2 Designing Intermodal Transfer Points
Designing intermodal transfer points involves creating spaces where pedestrians can smoothly transition between different modes of transportation. These points, such as transit hubs or stations, should prioritize accessibility and convenience. Key considerations include adequate pedestrian pathways, clear signage, and sufficient lighting to ensure safety. The layout should minimize walking distances and provide real-time information about transit schedules. Inclusive design elements, like ramps and tactile paving, ensure that all users, including those with disabilities, can navigate the space easily. Effective design also incorporates amenities such as seating, shelters, and amenities like ticketing kiosks. By optimizing these transfer points, cities can enhance the overall efficiency of their transportation networks and improve the commuting experience for pedestrians and transit users alike.
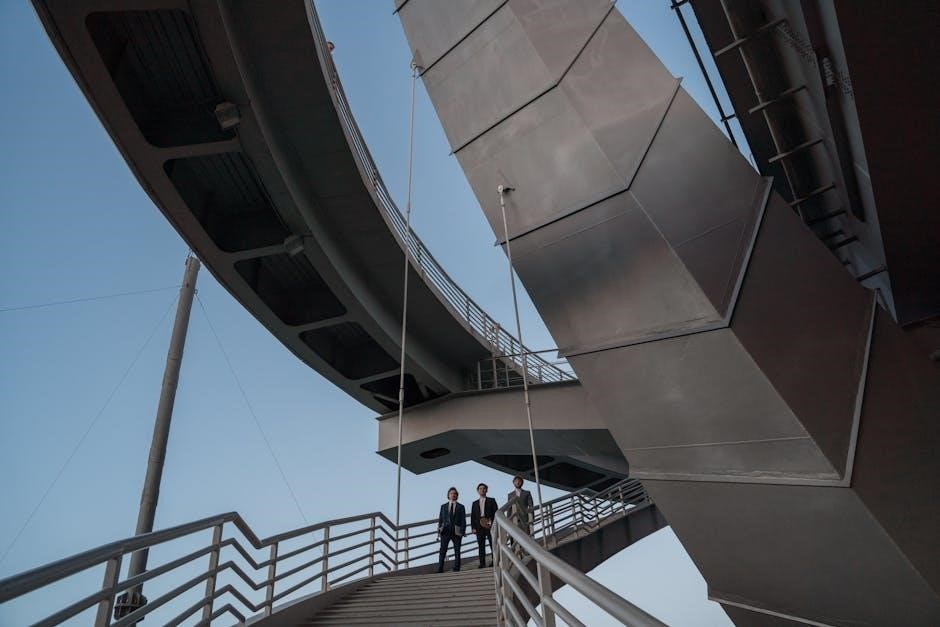
Maintenance and Upkeep of Pedestrian Facilities
Regular inspections and timely repairs are essential for maintaining pedestrian infrastructure. This includes addressing wear and tear, ensuring cleanliness, and managing snow removal during winter months effectively.
6.1 Regular Inspection and Repair Practices
Regular inspections are crucial for maintaining pedestrian facilities’ safety and functionality. Inspections should identify issues like cracks, uneven surfaces, and obstructed paths. Repair practices must prioritize safety, addressing hazards promptly to prevent accidents. Documentation of inspections and repairs ensures accountability and helps in planning future maintenance. Seasonal checks, especially before winter, are vital to prepare for snow removal and potential damage. Additionally, incorporating feedback from users can highlight overlooked issues; Regular upkeep not only extends the lifespan of infrastructure but also enhances user satisfaction and accessibility. Proactive maintenance strategies, including scheduled repairs, are key to sustainable pedestrian facility management.
6.2 Winter Maintenance and Snow Removal
Winter maintenance is essential to ensure pedestrian facilities remain safe and accessible during colder months. Snow removal plans should prioritize high-traffic areas and critical pathways. Clearing sidewalks, crosswalks, and access ramps promptly prevents ice formation and reduces slipping hazards. De-icing materials or sand should be applied strategically to maintain traction. Drainage systems must be maintained to prevent water accumulation, which can freeze and create unsafe conditions. Additionally, signage should be visible to guide pedestrians through temporary detours or closures. Regular monitoring of weather conditions helps anticipate and address potential issues. Effective winter maintenance ensures year-round accessibility and safety for all pedestrians, including those with mobility challenges. Proactive strategies, such as pre-treating surfaces before snowfall, can enhance efficiency and effectiveness.
Case Studies and Best Practices
Real-world examples highlight successful pedestrian facility designs, showcasing enhanced connectivity, safety, and inclusivity. Best practices emphasize community engagement, sustainable materials, and adaptive designs to meet diverse needs effectively.
7.1 Successful Pedestrian Facility Projects
Notable pedestrian facility projects demonstrate transformative urban improvements. Cities worldwide have implemented innovative designs, such as pedestrianized zones, improved crosswalks, and enhanced public spaces. These projects prioritize safety, accessibility, and aesthetics, fostering vibrant communities. For instance, the revitalization of central districts in European cities highlights the integration of pedestrian-friendly infrastructure with public transit, reducing traffic congestion and promoting sustainable transportation. Similarly, urban renewal initiatives in North America emphasize inclusive design, ensuring facilities cater to diverse user needs. Such successes underscore the importance of comprehensive planning, stakeholder collaboration, and adaptable design strategies to create enduring, people-centric environments that support both functionality and quality of life.
7.2 Lessons Learned from Various Implementations
Various pedestrian facility implementations highlight key lessons for effective planning and operation. One critical takeaway is the importance of early community engagement to address concerns and ensure designs meet local needs. Clear signage and wayfinding systems are essential for navigation, while regular maintenance ensures safety and durability. Flexibility in design allows for adaptability as user patterns evolve. Additionally, integrating pedestrian facilities with public transit hubs enhances connectivity and user experience. Proper planning for special events and seasonal changes, such as winter maintenance, is vital to sustain accessibility. Finally, post-implementation evaluations provide valuable insights for continuous improvement. These lessons emphasize the need for a holistic, inclusive, and adaptive approach to pedestrian facility development. By learning from past projects, cities can create more resilient and user-friendly environments for all.
Future Trends in Pedestrian Facilities
Future trends in pedestrian facilities emphasize smart technologies and sustainable designs, such as smart lighting and green infrastructure, to create safer, eco-friendly spaces, promoting walkability and reducing environmental impact while fostering community well-being.
8.1 Emerging Technologies in Pedestrian Planning
Emerging technologies are revolutionizing pedestrian planning by enhancing safety, efficiency, and user experience. The Internet of Things (IoT) and real-time data analytics enable cities to monitor pedestrian movements and optimize traffic flow. Smart sensors embedded in sidewalks and crosswalks provide insights into usage patterns, helping planners make data-driven decisions. Mobile apps now offer wayfinding solutions, guiding pedestrians through the most accessible routes while integrating public transit options. Augmented reality (AR) is being explored to improve navigation and accessibility for visually impaired individuals. Predictive analytics tools forecast pedestrian demand, allowing proactive infrastructure upgrades. These technologies not only enhance the walking experience but also contribute to creating smarter, more sustainable urban environments that prioritize pedestrian safety and convenience.
8.2 Sustainable Design Practices
Sustainable design practices are essential for creating eco-friendly pedestrian facilities that minimize environmental impact while promoting long-term usability. Key strategies include using permeable pavements to reduce stormwater runoff and incorporating recycled materials for construction; Energy-efficient lighting solutions, such as solar-powered streetlights, reduce energy consumption and lower maintenance costs. Green infrastructure, like rain gardens and tree plantings, enhances biodiversity and mitigates the urban heat island effect. These practices not only improve the aesthetic appeal of pedestrian spaces but also contribute to climate resilience. By prioritizing sustainability, cities can create walkable environments that benefit both people and the planet, ensuring a healthier and more livable urban future.
Effective pedestrian facility planning, design, and operation are vital for creating safer, more sustainable, and inclusive urban environments, enhancing community well-being and environmental stewardship for future generations.
9.1 Summary of Key Principles
The guide emphasizes a structured approach to pedestrian facility planning, integrating risk analysis and policy commitments to ensure safe, accessible environments. Effective design considers urban development, accessibility, and sustainability, while operational strategies focus on traffic flow management and safety measures. Regular maintenance, including winter upkeep, is crucial for functionality. Successful projects highlight the importance of connectivity with transit systems and inclusive design. Lessons learned stress the need for comprehensive planning to address challenges like detours and closures. Emerging technologies and sustainable practices are key to future advancements. Ultimately, these principles aim to create pedestrian-friendly spaces that enhance community well-being and environmental stewardship, ensuring a balanced approach to urban mobility for all users.
9.2 Moving Forward in Pedestrian Facility Development
Advancements in technology and sustainable design are reshaping pedestrian facility development, offering innovative solutions for safer, more accessible urban spaces. Emerging technologies, such as smart traffic management systems and data analytics, enable better planning and real-time decision-making. Integrating green infrastructure and energy-efficient designs supports environmental sustainability. Future developments must prioritize inclusivity, ensuring facilities cater to diverse user needs, including cyclists, transit users, and individuals with disabilities. Collaboration between planners, engineers, and communities is crucial to address evolving challenges and create cohesive, resilient pedestrian networks. By embracing these trends, cities can foster vibrant, walkable environments that promote health, connectivity, and economic vitality for generations to come.
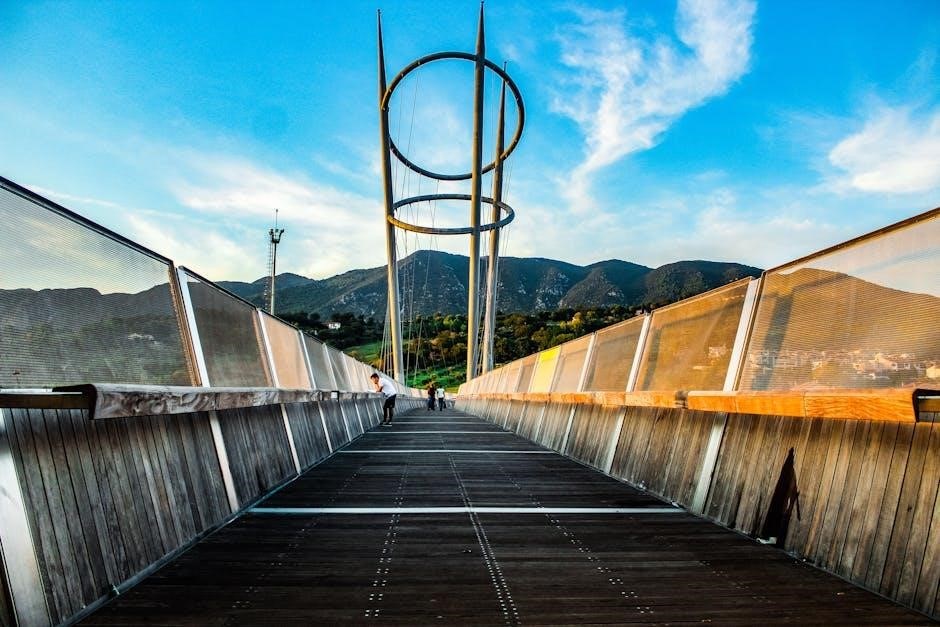



About the author